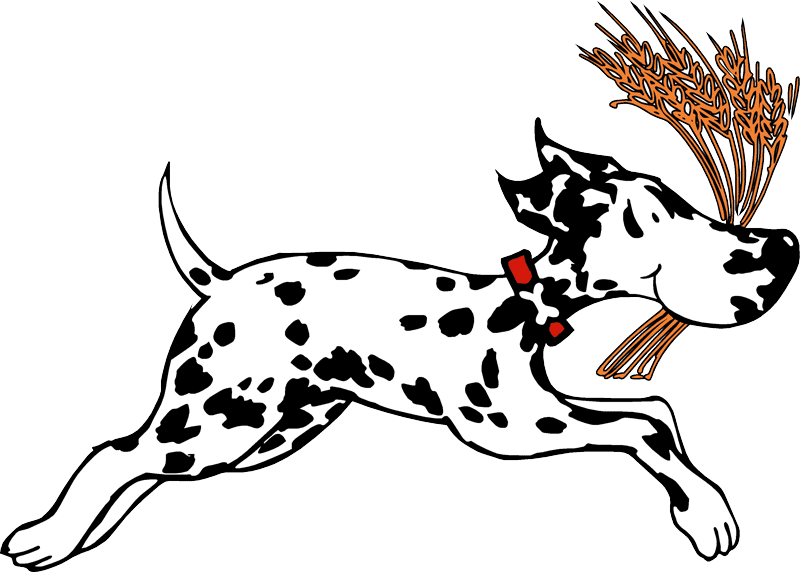LF PEARCE CASE STUDY
Alpaca Shed Buckinghamshire
PROJECT
To erect a new livestock building and facility for the clients growing herd of Alpaca’s.
Location
Buckinghamshire
Specifications
1152m2, 64m x 18m
OVERVIEW
The site is an incredibly compact site with the main constraint being the only place for the shed of this size, and to keep everything else as it is, was to build it within a natural valley and create the building to fit the lie of the land, then manipulate the land to work with the new livestock building. Prior to construction a new access had to be put in place for the vehicles to turn easily and safely into site.
This build was a challenging build in a compact site and the only place for this sized shed was for it to be situated was to build it within a natural valley, and so a lot of precision with the erecting, and groundworks were required.
We had to be very precise with the footings as all 28 footings were dug at a different level with each footing being 250mm different to the previous.
The levels varied from 135.000 to 137.500 along one side and 136.5000 to 139.00 along the parallel side which was a 2.5 metre difference from the front to back and 1.5 metre difference from side to side. We had to make sure these were perfect otherwise the frame wouldn’t have fitted together along with the additional cost for concrete in the footings.
Each steel column was 250mm different so careful planning on what went where was needed. Once these where in the rest of the steel followed suit. We had to hire in a crane to top out the middle of the shed as our machine wasn’t big enough.
While erecting the frame, we were also faced with building up the area in and around the shed. The inert material for building up the area was coming in from other sites we were working on so we were constantly having to make sure the build of the shed was in line with inert material coming in from these sites, a lot of communication between teams and drivers but it worked well and meant that what was essentially waste from one site was being reused on another of our sites.
Once all the steel was squared up, we could crack on with roofing and cladding. The building is being used prominently for livestock, but the front section had been spilt with a mezzanine floor and this area up and downstairs was going to be used for offices, storage and a teaching area.
Due to the nature of these rooms this front area had composite roof sheets and composite panelling to keep the heat and any noise in/out. The livestock area had fibre cement roof sheets, concrete walling and Yorkshire boarding. Having the rooflights throughout the shed provides a good amount of natural light in to the building without the needs of lots of lights hanging down.
The inside of the office/storage/training area of the shed has had a power floated floor laid, and we have laid concrete blocks to separate the room areas. The client has provided alpaca wool which has been used as insulation between the block walls to keep the heat in. We think this is a really sustainable and environmental way of keeping the heat in, and also has had zero air miles what-so-ever! and a good natural insulation for the rooms.
We have also put in place all the drainage and after discussions with the client about water, and how best to use it, we are looking to install a rainwater harvesting tank which supplies all the livestock drinking troughs once the land dries up.


